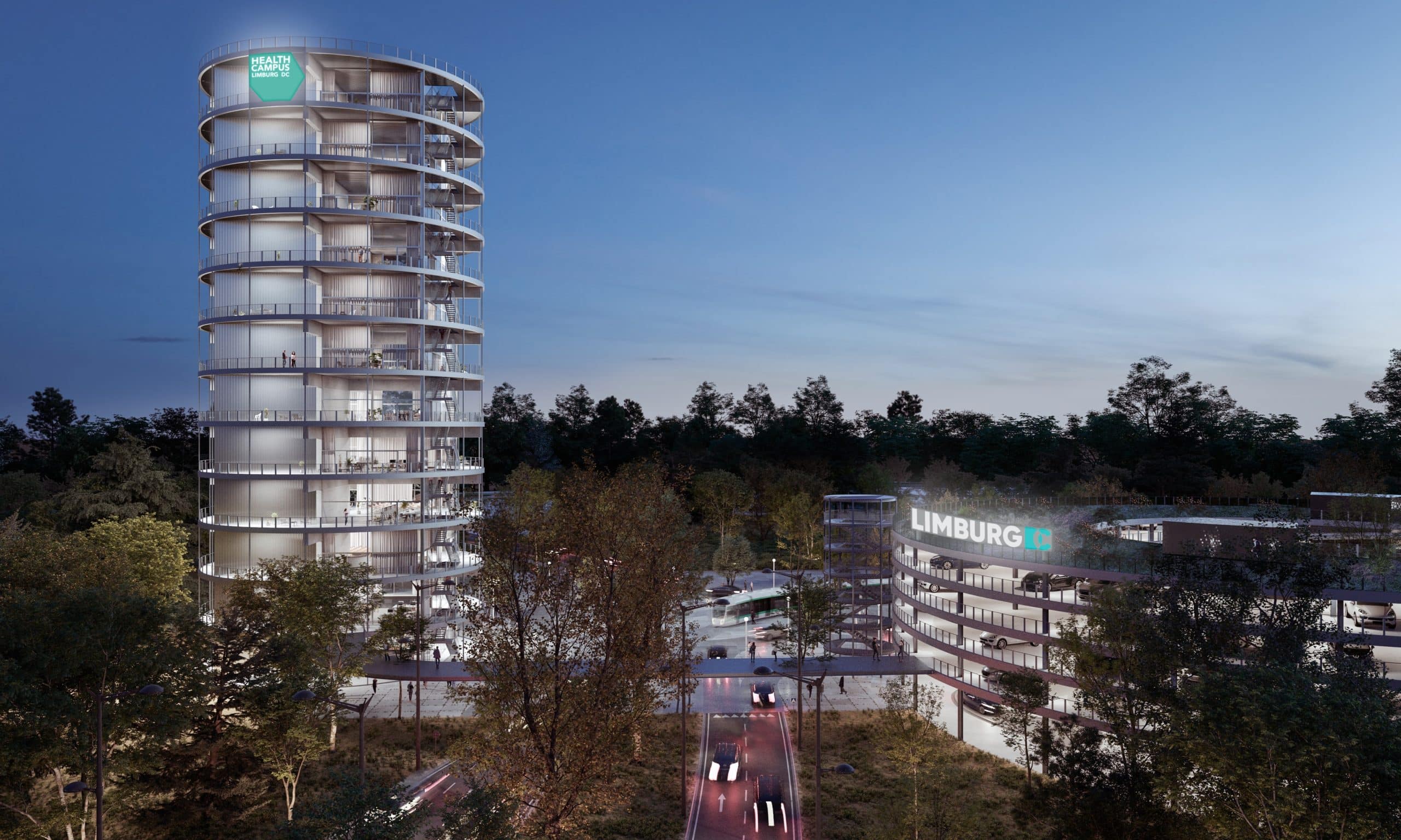
Parisian architect Muoto wins architecture competition for the Health Campus gatehouse
The design for the Campus Diepenbeek gatehouse has been selected. After an open call, which POM Limburg organised together with the Flemish Master Builder, architectural agency Studio Muoto from Paris came out on top in the selection process. The Health Campus gatehouse will be an impressive cylindrical tower with an open feel.
Campus Diepenbeek has been in transition for some time. The master plan that POM Limburg developed with various partners over the past few years is finally taking form. Besides the education campus, with UHasselt, PXL and UCLL, the Construction Campus and the Health Campus are the main building blocks. Tom Vandeput, Deputy for the Economy and Chairman of POM Limburg: “The gatehouse is part of the Health Campus, but above all it is the face of the campus to the outside world. It should therefore be a literal reflection of the site’s sky-high ambitions, and the winning design absolutely succeeded in that.” In addition to the gatehouse, the prominent parking building will also become a beacon for the entire campus. “To give the site a cross-border feel, we will call the campus Limburg DC, with DC standing for Diepenbeek Campus.”
Track record
Over the past few months, POM Limburg and UHasselt carried out a search for an architectural agency together with the Flemish Master Builder. From about 20 files, the design by Paris-based Studio Muoto and Flemish Tab Architects came out on top in the selection process. Both agencies can boast a fine track record. Established architect Muoto, for instance, designed the “Lieu de Vie”, the first building on the new Paris university campus in Saclay – a project very similar to Limburg DC. The agency of Frenchman Gilles Delalex and Belgian Yves Moreau says it sees architecture as a beginning, not an end. Especially well known are their minimalist structures, which can evolve over time and often combine different activities. ‘Muoto’ is actually Finnish for ‘form’. Furthermore, its architects are heavily involved in education and research. The second agency, Ghent-based Tab Architects, is a young, promising collective involved in the large-scale renovation of the Jewish Museum in Brussels, among other projects in its own country.
Campus feeling
Recognisability and identity were key criteria during the selection process. Tom Vandeput: “We want to strengthen the campus feeling in Diepenbeek. The winning design exudes a clearly recognisable, new and strong identity. The inviting openness of the cylindrical tower gives visitors a warm welcome. Furthermore, there are numerous meeting places. Meeting places that encourage collaboration and cross-fertilisation between disciplines, not coincidentally located at the heart of the campus.” Further, the main focus was sustainability. “The new buildings will be a paragon of sustainability, using energy-positive, change-oriented as well as water-neutral construction methods.”
Innovation centre for healthcare
The entire gatehouse consists of a pair of two large, round towers. Next to the actual gatehouse will be a parking building with some 500 spaces, as well as bicycle parking, small shops and a courtyard garden. The gatehouse itself will house an open innovation centre for healthcare, and shared facilities for campus residents, including offices, meeting rooms and a restaurant. Health Campus manager Roeland Buckinx: “This gatehouse represents an important step in our soaring ambitions. It will function as a hub around which companies, knowledge institutions and healthcare actors work together to improve our care, from innovative idea to implementation.”
UHasselt is already taking a central role in the open innovation centre for healthcare. Bernard Vanheusden, UHasselt Vice-Chancellor “In the gatehouse, we are building on our research within our new master’s programmes in healthcare. This place offers an opportunity to bring together people from very diverse disciplines to address the challenges in the healthcare sector as efficiently as possible. As a civic university committed to using its knowledge to make society smarter, more agile and better, we are especially looking forward to the many collaborations with the healthcare sector that this gatehouse will enable.”
Contractor
In the near future, the design will be further refined with the agencies. Tom Vandeput: “With this award, we are opting for an experienced team and a strong concept. Over the next few months, that concept will be further refined through a design process. Early next year, we will bring on board a contractor who will work in a construction team with the architect to further optimise the design. Our ambition is to lay the foundation stone in 2024.”