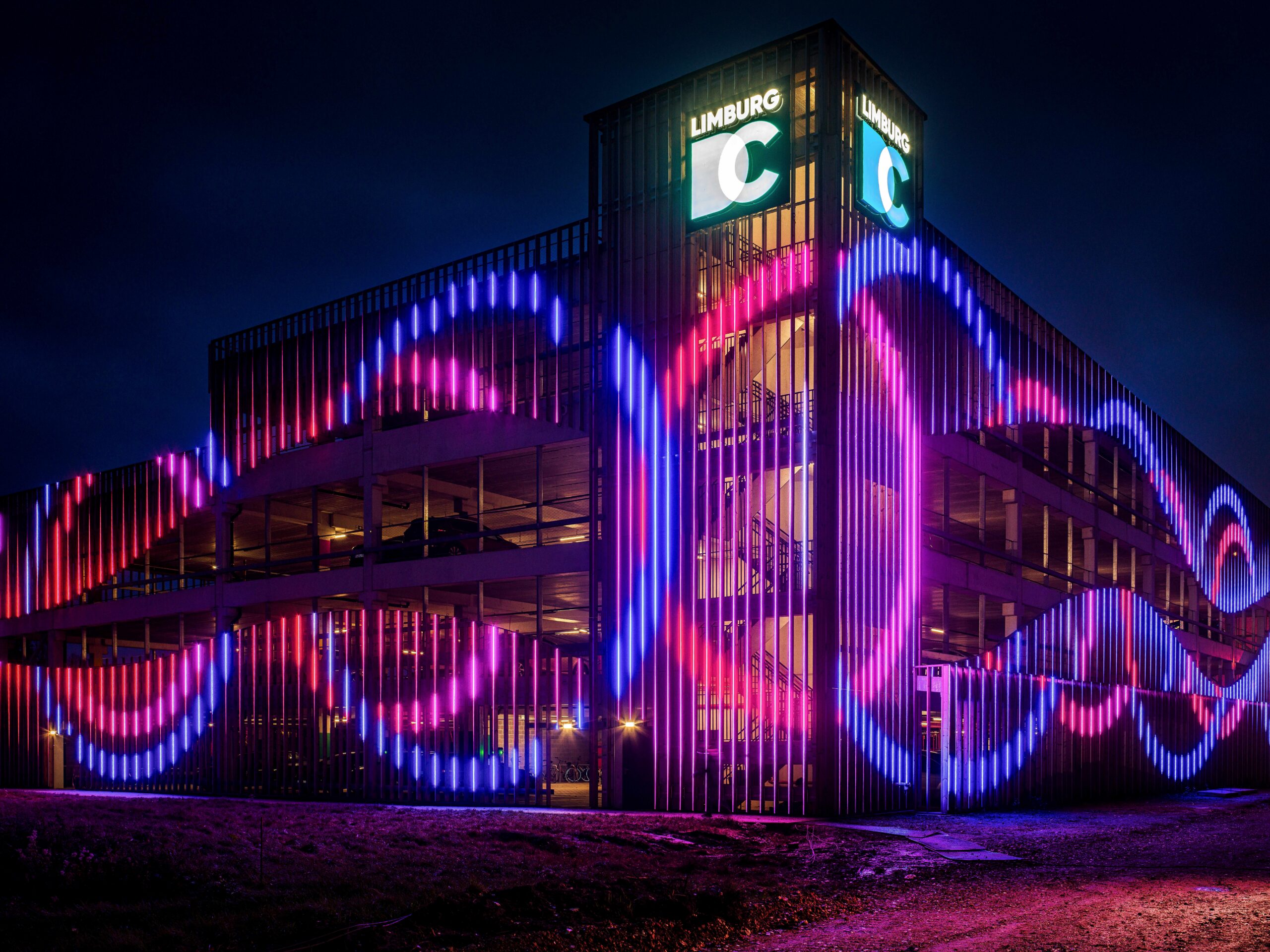
Parking Building at the Construction Campus Gets a Striking Illuminated Façade
DIEPENBEEK – As of today, the parking structure of Bouwcampus 2.0 features a striking illuminated façade. Economic development agency POM Limburg is activating the new installation, which is intended to enhance visibility along Universiteitslaan. The dynamic lighting forms a new element in the further development of the Limburg DC campus.
The lighting design was created by the Genk-based company Painting With Light, which developed a fully dynamic system for the north and east façades of the parking structure. A total of approximately 1,600 metres of pixel-controlled LED strips is being installed. These consist of thousands of small light points that can be controlled individually, allowing for colour gradients, patterns, or simple shapes and text.
Distinctive appearance
According to POM Limburg, the new façade should primarily contribute to a recognisable and contemporary appearance of the campus. “We want this building to clearly present itself along Universiteitslaan both during the day and in the evening, without being overly dominant,” says deputy and POM chairman Tom Vandeput. “With this lighting, Limburg DC will also have a clear presence in the streetscape after sunset.”
Limited energy consumption
Although the installation stands out visually, its energy consumption remains limited. The LED strips use 23 watts per metre when operating at maximum power, but actual consumption is generally lower and varies depending on the lighting scene. This consumption is offset by the energy generated by the solar panels on the roof. Moreover, the lighting is activated only during pre-set hours and does not remain on throughout the night.
According to Vandeput, this efficient approach aligns with the broader vision for the campus. “Sustainability is a common thread throughout Bouwcampus 2.0,” he says. “We are investing in future-oriented materials and energy-efficient systems. This lighting project fits that approach: it is visible, yet at the same time thoughtful and energy-conscious.”
Part of wider campus development
The parking structure was opened at the end of August 2024 and provides space for 350 cars, with the possibility to expand to 500 spaces later on. It is part of the broader development of Bouwcampus 2.0, a collaboration between POM Limburg and Hasselt University (UHasselt).
The building is also intended to contribute to a low-car campus environment. “We want to keep the core of the campus reserved for pedestrians and cyclists,” says Vandeput. “By shifting parking to the edge, we create space and liveability in the heart of the campus. The new walking routes and connections fully support this.”